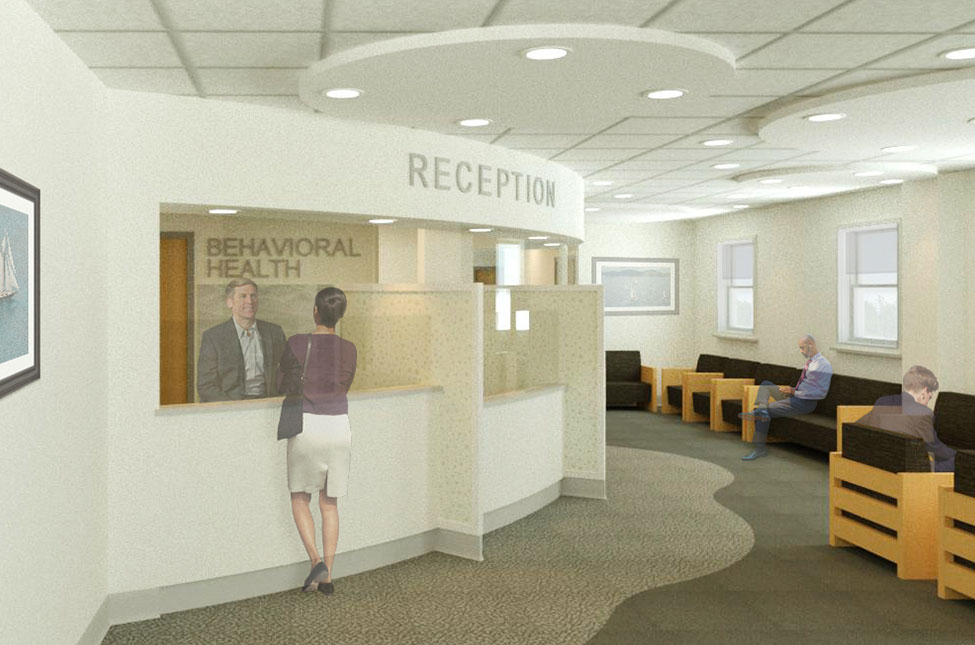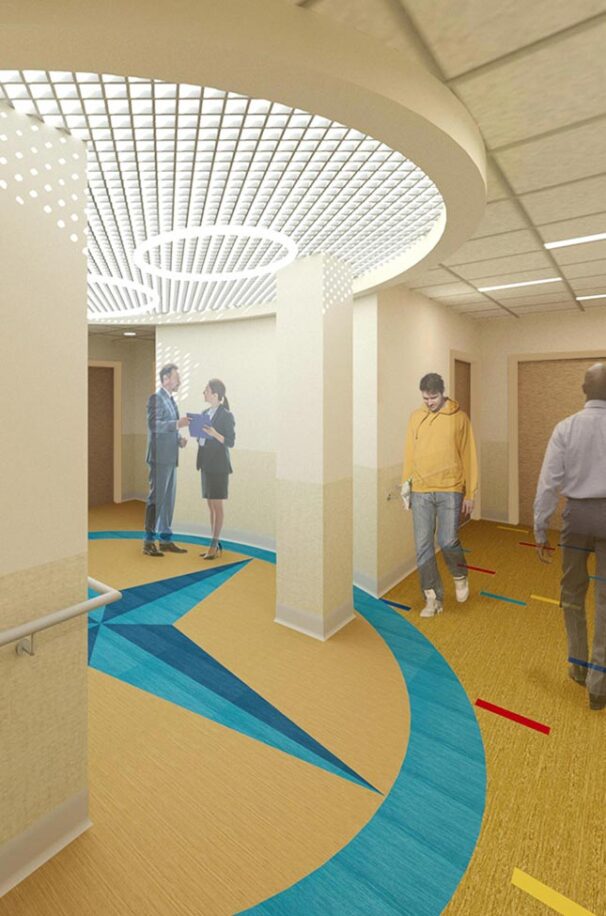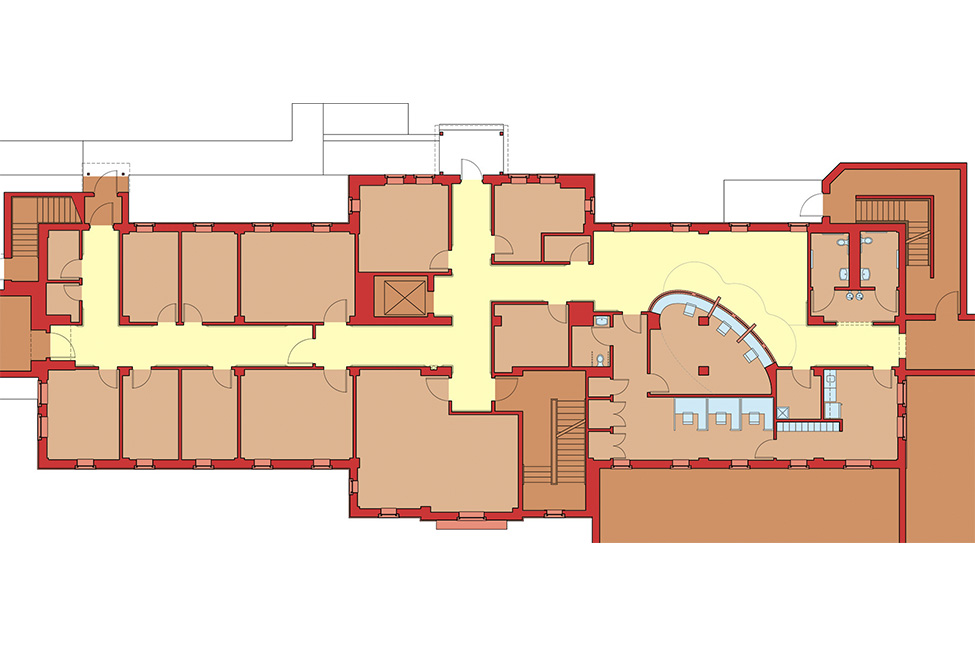ThinkForm is providing design services for the renovation of 16,000sf of existing space to improve outpatient mental health services. The space includes a reception area with adjacent administrative area, patient waiting room, large and small group therapy rooms, a treatment room, swing consultation rooms, offices for the volunteer staff, and storage. The exterior scope of work includes replacement of the slate roof, all windows and doors, repointing the masonry façade, and other exterior upgrades. In collaboration with the Owner, ThinkForm is taking a preservationist approach to retain the building’s exterior character through the selection of materials and colors that reflect the original 1938 design, while creating a contemporary healing interior environment.


