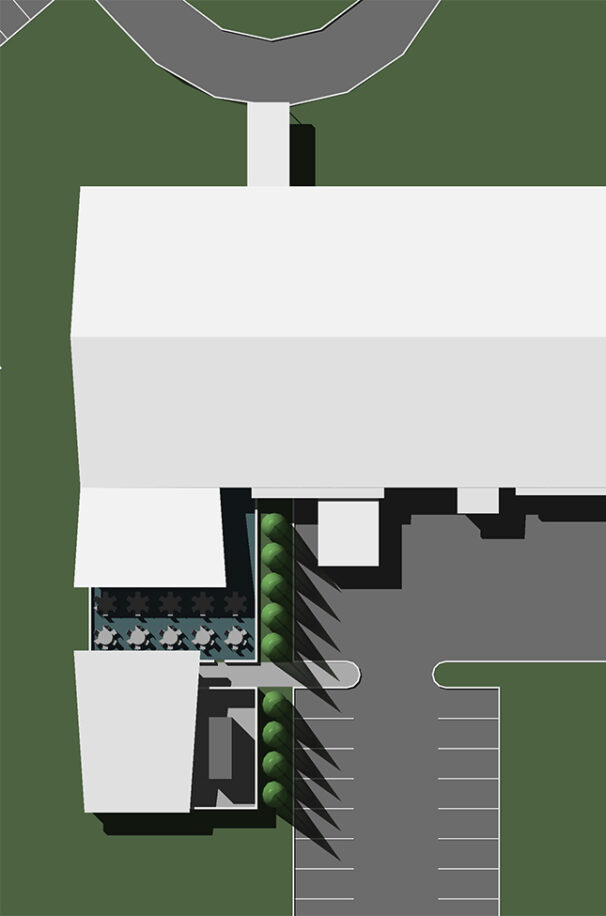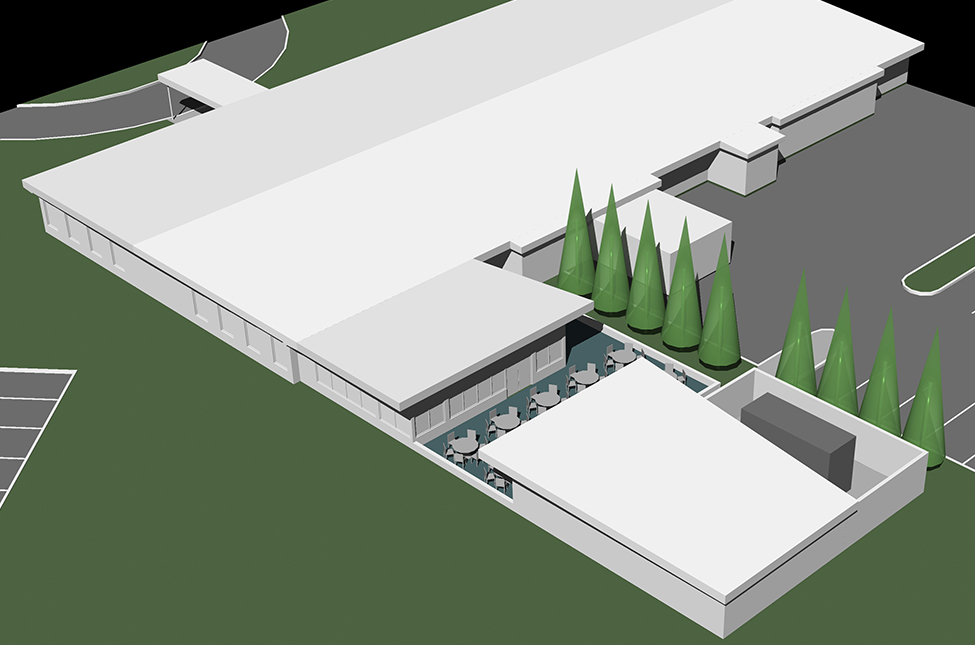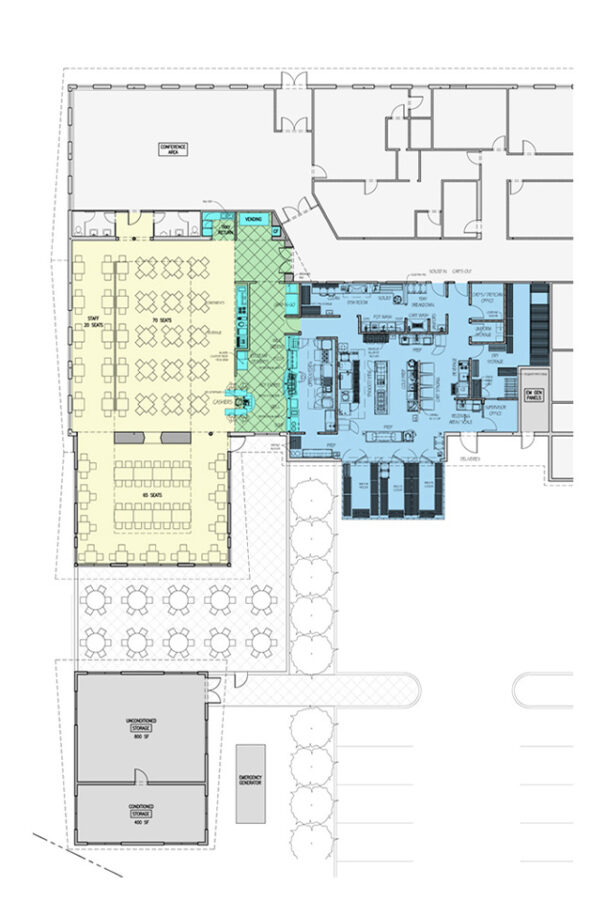Design for the reconfiguration, renovation, and addition to the commercial kitchen and dining area of Princeton House Behavioral Health. The scope of work included reconfiguration and modernization of 3000sf kitchen, 3000sf existing dining, addition of 1130sf dining, outdoor seating, 800sf emergency generator area, and new 1200sf unconditioned storage structure. The overall design would accommodate 155 seats. The design included provisions for the physical separation and visual connection between medical staff and patients during dining hours.


