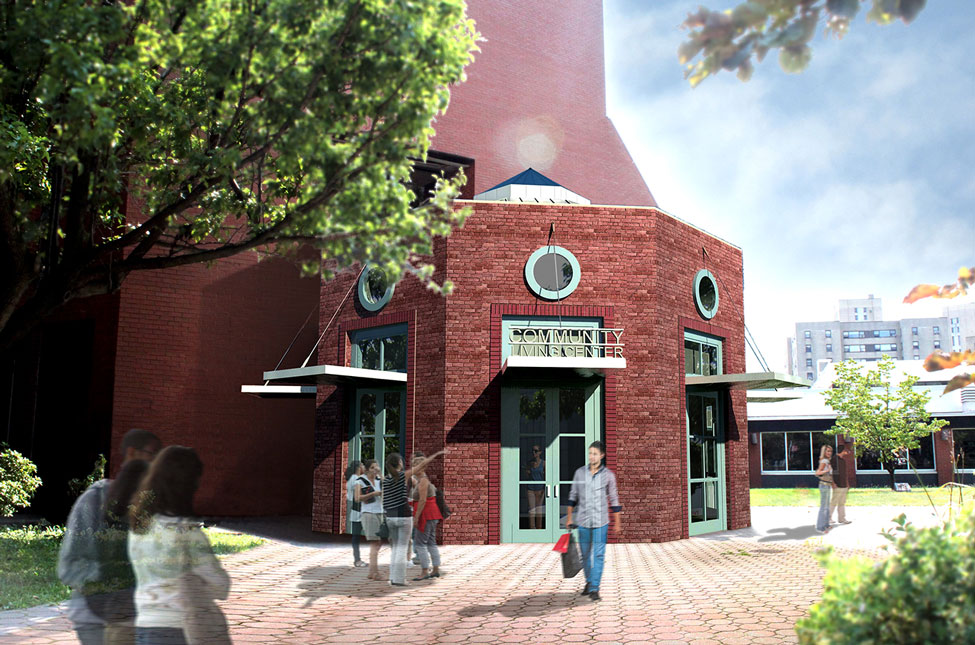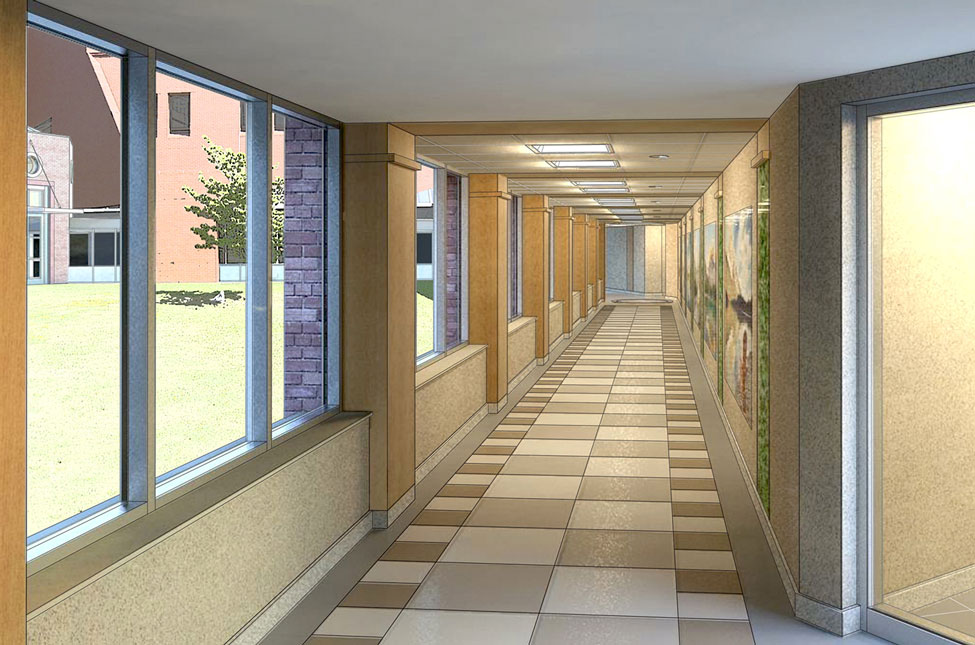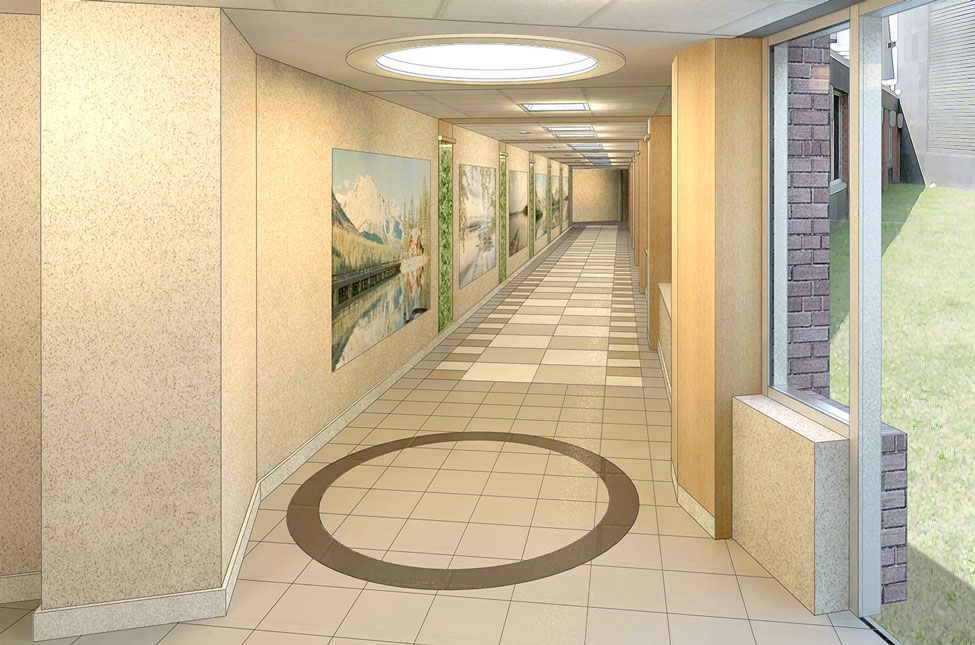An addition and modernization of a 5500sf Community Living Center Entry and connecting corridors. The overall design integrates the theme of military ribbons with nature through the use of color, materials, and artwork.
The design includes complete modernization to the corridor leading from the main hospital to the Community Living Center, demolition of systems to be replaced, expansion of the entry vestibule for placement of security equipment, replacement to the heating and cooling systems, new ceiling system, new lighting, replacement doors for the emergency exits, exit signs, development of options for wall finishes, new ceramic tile flooring, repair of the roofing, resealing and cleaning of the greenhouse glass, and building signage for wayfinding. A comprehensive phasing plan was developed by the design team.


