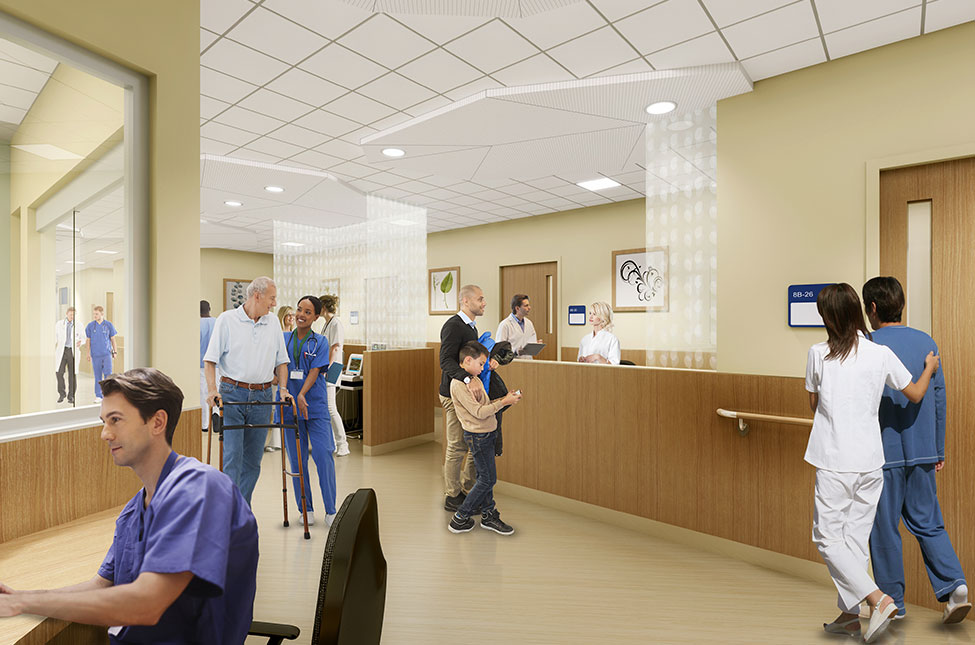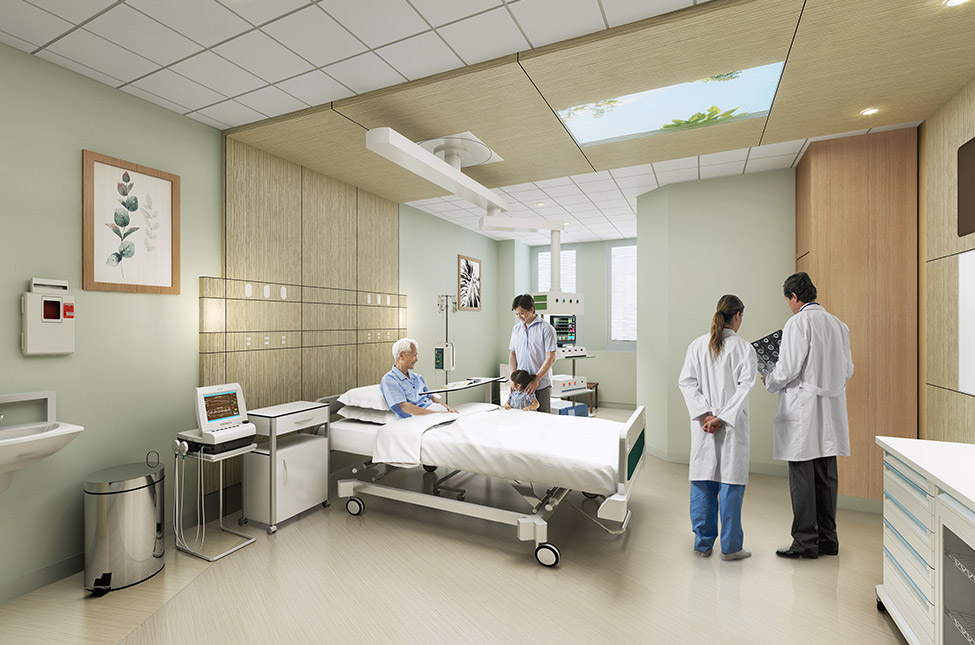A 16,000 square foot complete design of the Intensive Care Unit. The space included waiting room, staff lounges, staff locker rooms, on call rooms, sleeping quarters, bereavement room, patient bedrooms, break room, staff and patient showers, offices, conference room, nurses station, efficient storage rooms, linen rooms, X Ray rooms, etc. Each patient room will have its own bathroom and dimmable lighting.


