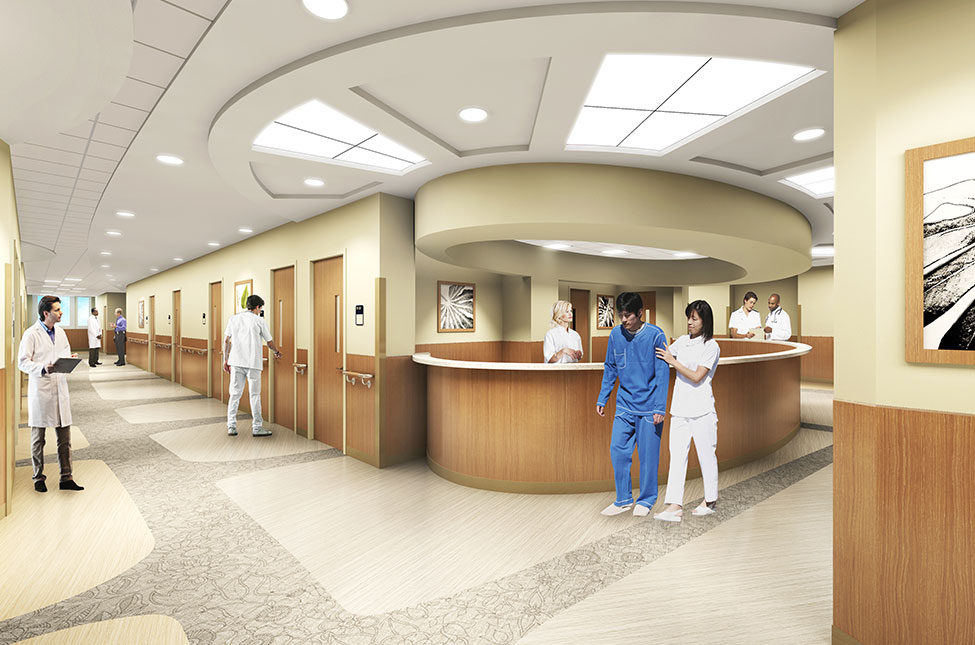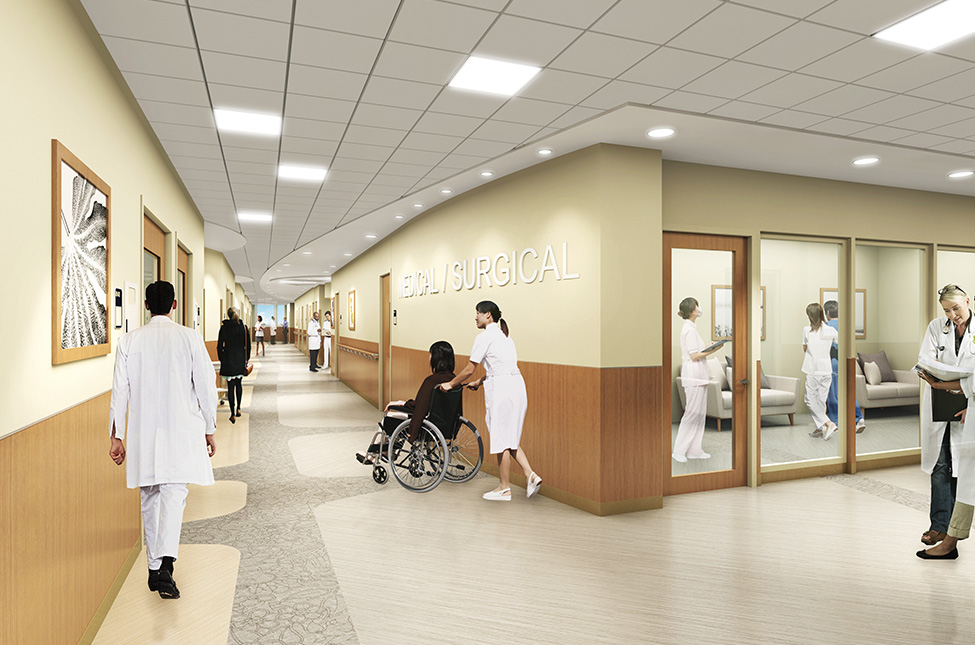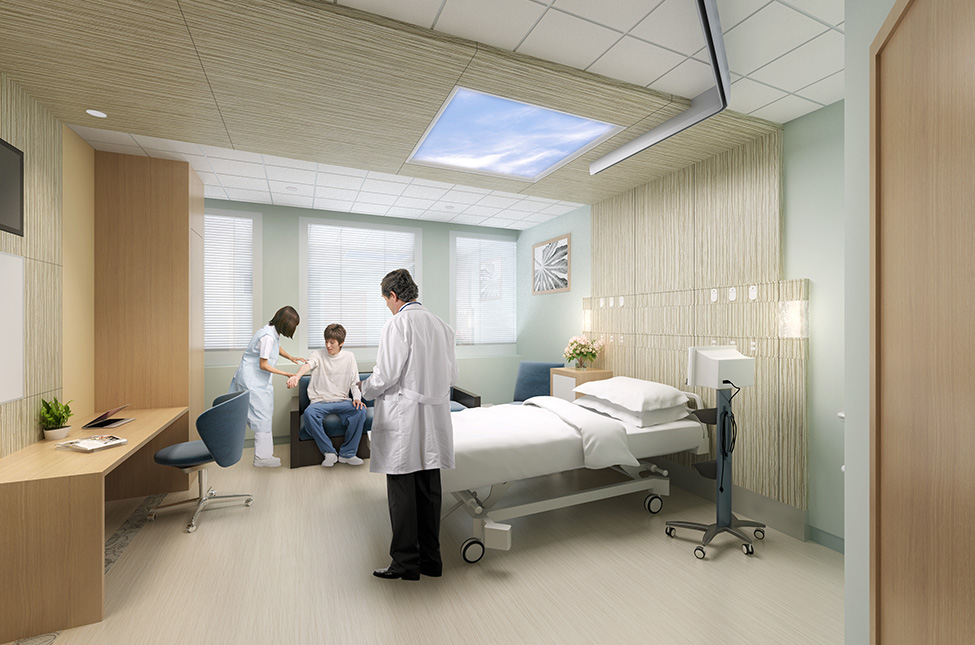A 13,600 square foot complete design of the Medical Surgical Unit. The space includes a staff lounge, staff lockers, soiled & clean utility rooms, treatment room, records room, a cook / chill room, nourishment room, one or more nurses’ station, storage room, offices, and conference room. Each patient room will be single occupancy and have its own bathroom with a shower.


