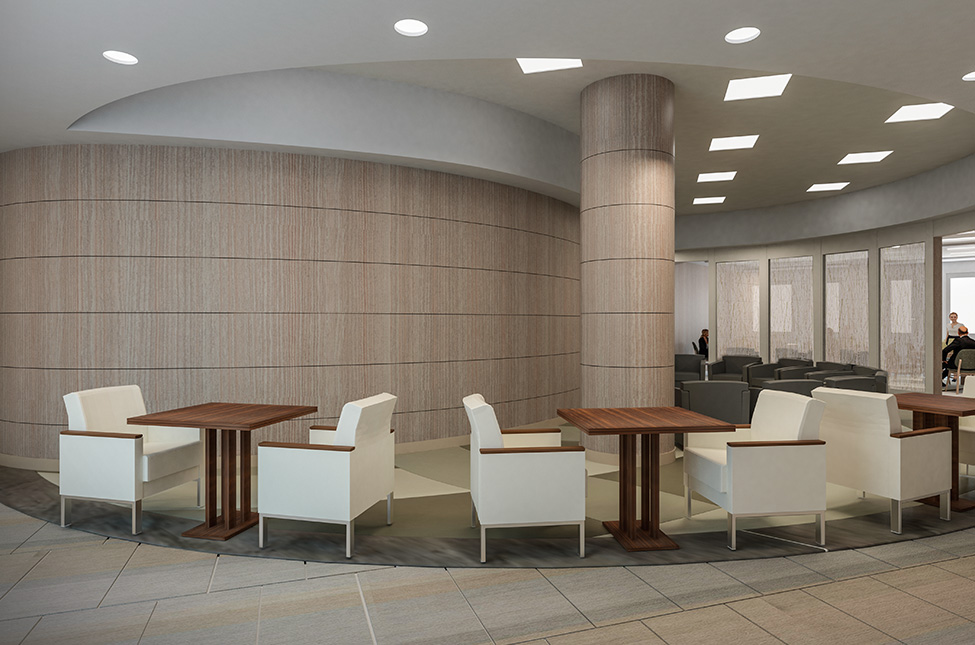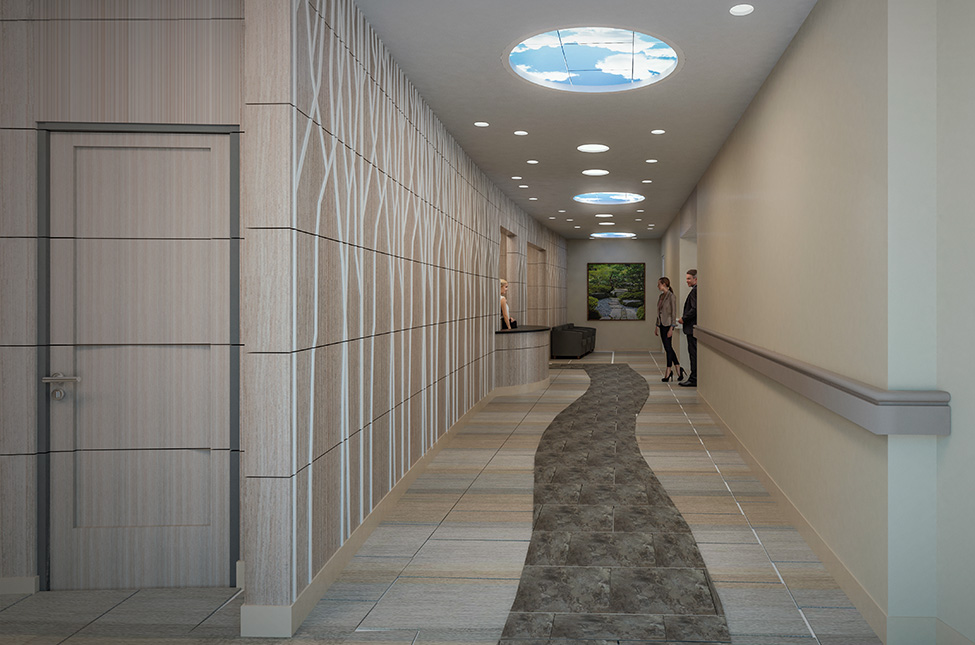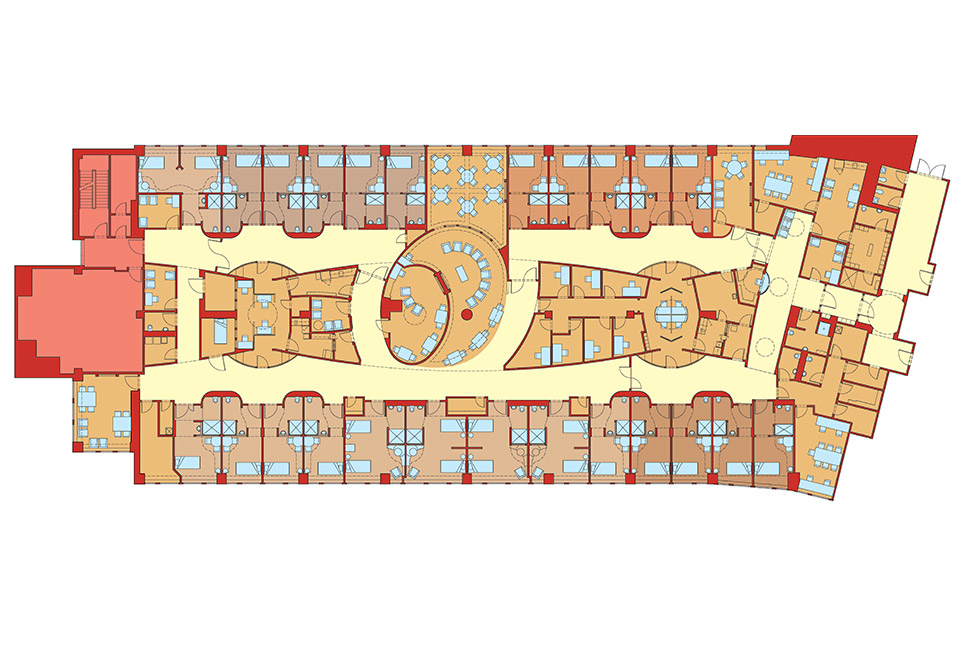Relocation and modernization of a 20,700sf Mental Health Department. The overall design integrates the theme of Central Park and nature through the use of color, materials, and artwork.
The design includes complete Mental Health In-patient relocation to Building 1, 6th Floor C-Wing. The program includes 30 single rooms, staff areas, common areas, and integration of a secure intake / reception area. All building systems, mechanical, electrical, plumbing, and fire protection are new. Exterior perimeter windows within the project area will be replaced to comply with the VA Mental Health patient safety criteria.
Site visits to the Pittsburgh, Pennsylvania VA Medical Center, and the Bronx, New York, Lincoln Medical Center, and meetings with the VA Mental Health User Group were instrumental in the project development.


