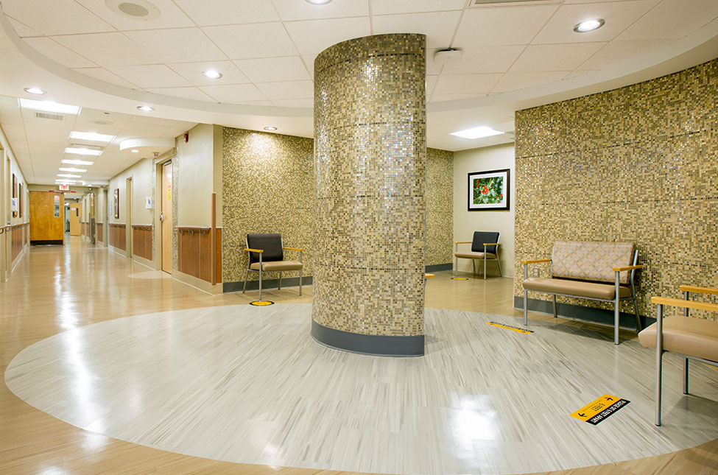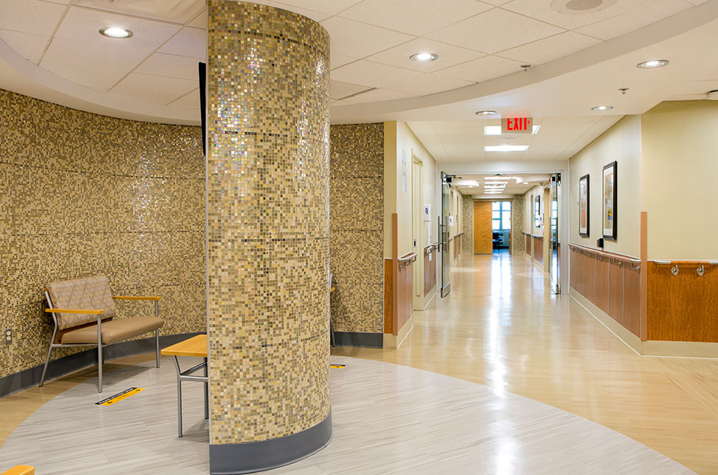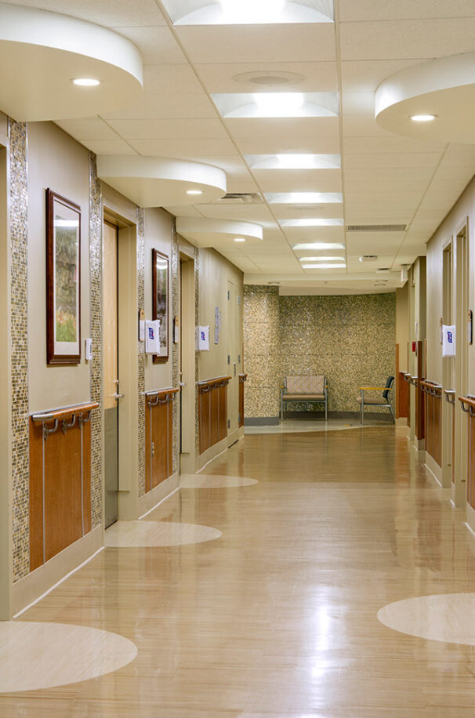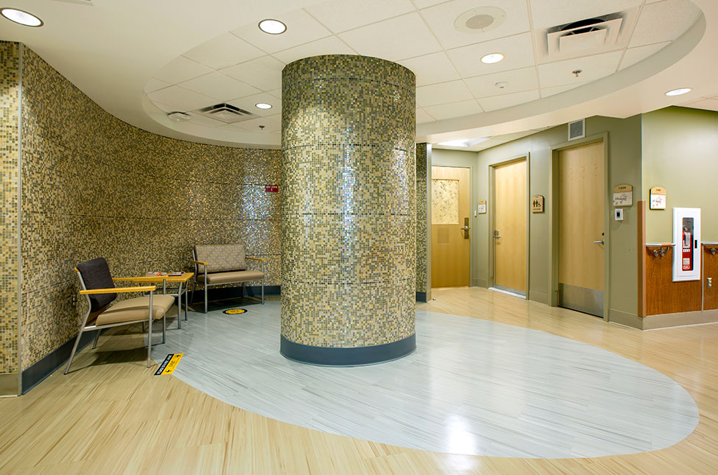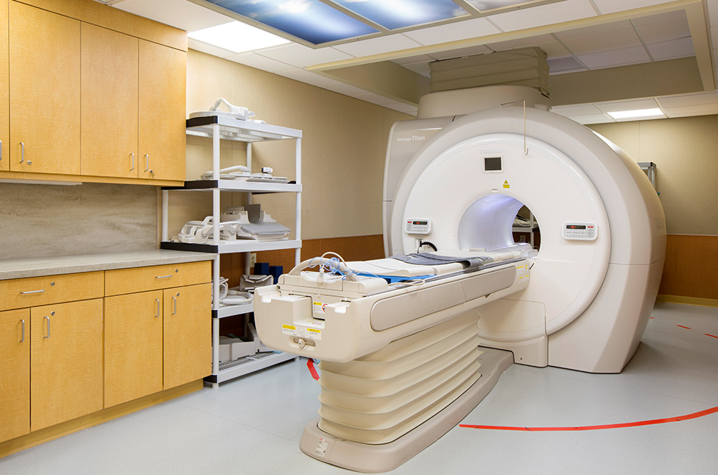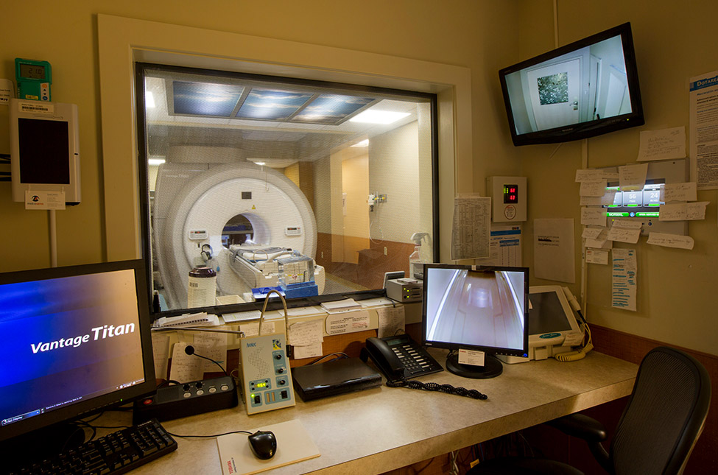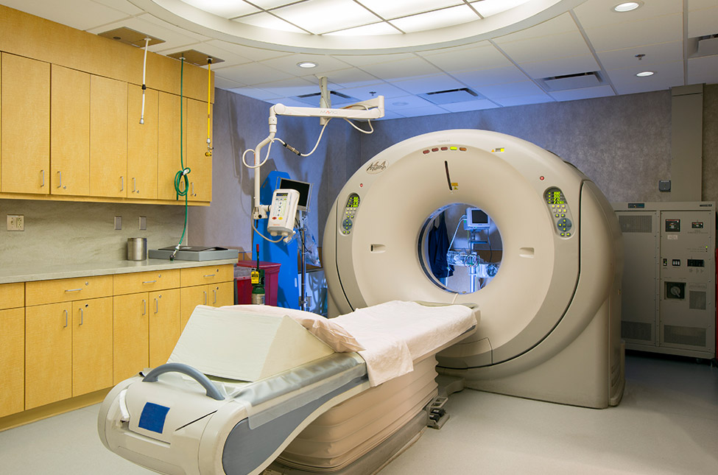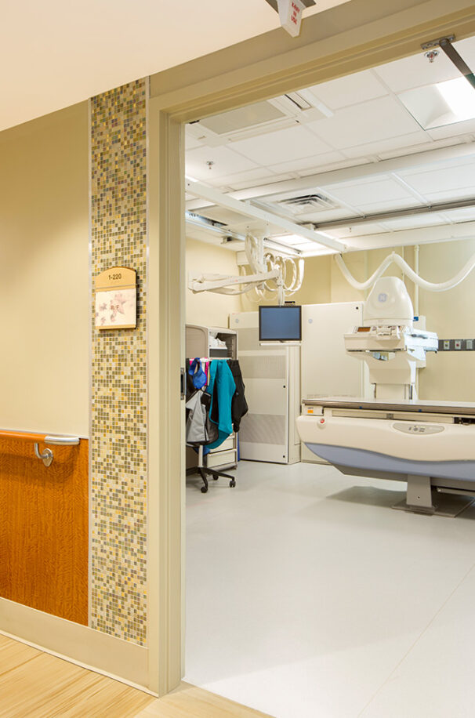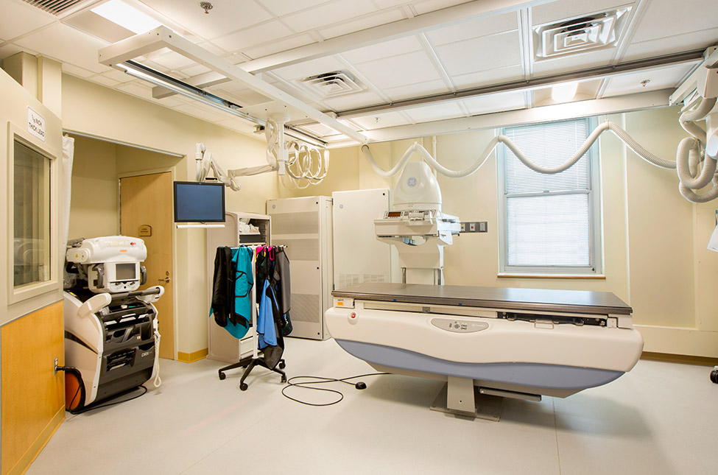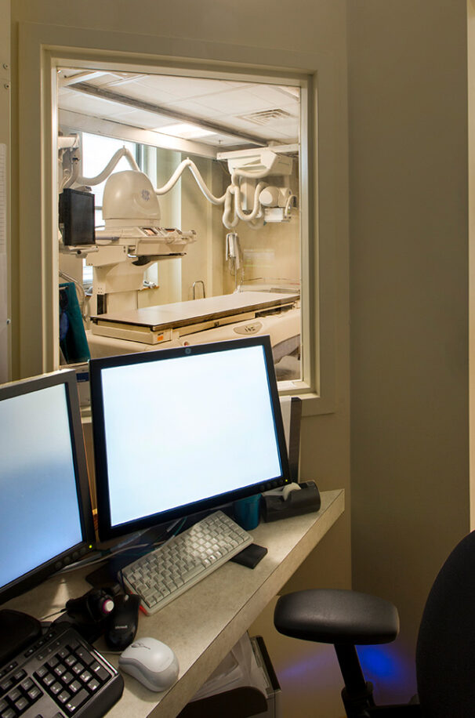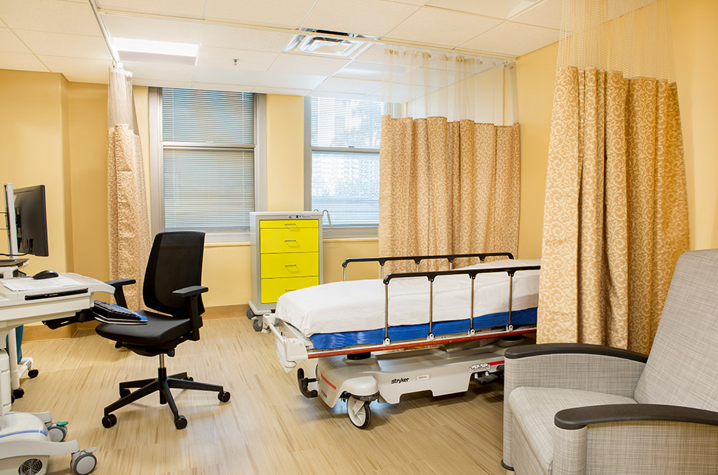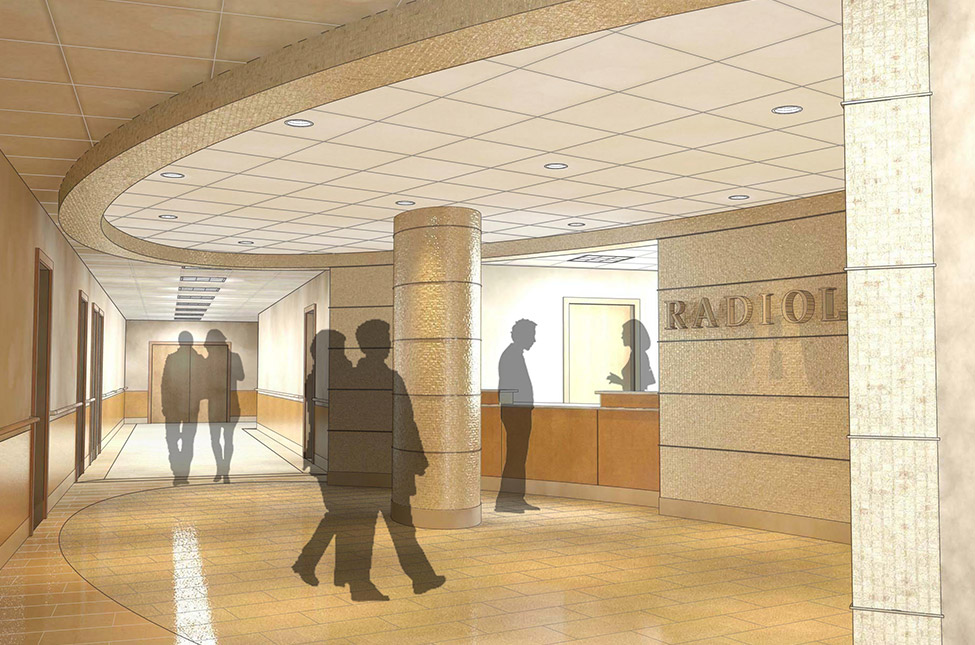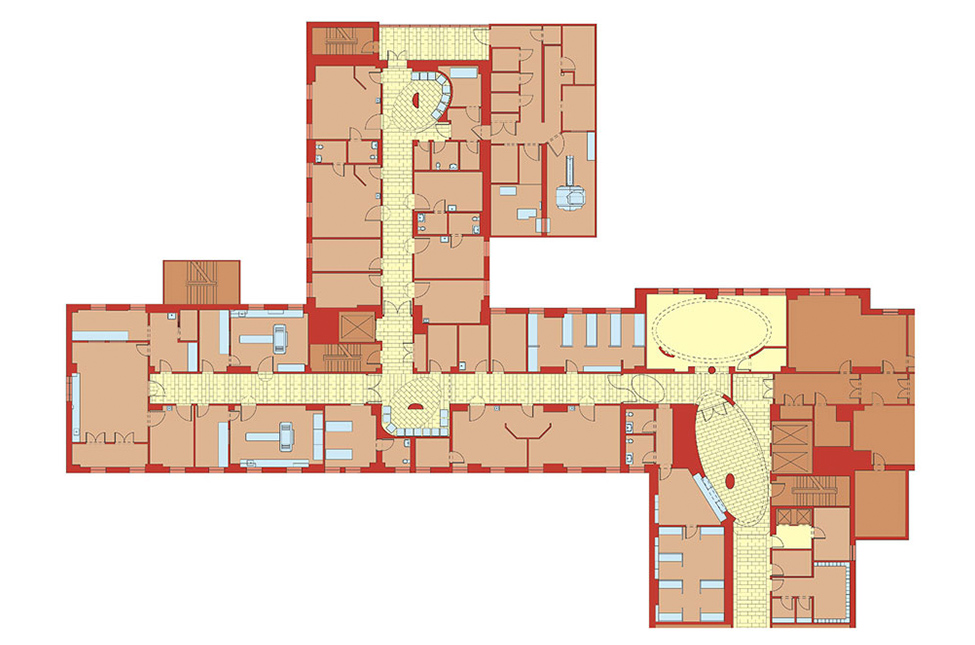A reconfiguration of an 11,680sf Radiology / Imaging Department. The project accelerated cultural transformation of Imaging Services at the East Orange Campus using evidence-based design strategies (EBD). The focus of the project includes the design of a Patient Learning Lounge, Patient Navigation and Circulation System, Ambient Environments (PET/CT, MRI), Interventional Radiology Clinic, and enhanced flow and efficiency through intelligent planning.
The design process to create a patient-centered Imaging Service began with a collaborative and integrated approach that included staff from Patient-Centered Care, Imaging, Facilities Management, Medical Service/Simulation, design team, and users. Actions proposed for renovation of the imaging environment took into account sustainable design practices such as energy efficiency (light fixtures & Energy Star equipment), water conservation (low-flow plumbing fixtures), improve indoor environmental quality (day- lighting & low-emitting materials), and reduce the environmental impact of materials (recycled content & bio-based content).
Phasing of construction was critical in the design process. The design team in collaboration with all stakeholders devised the phasing plan.
